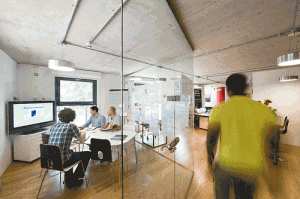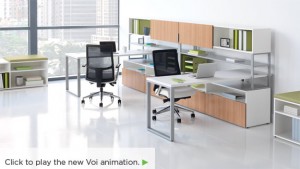Today, we have a guest post by Susan Black from SofasAndSectionals.com. Here, she shares some food for thought for first time office owners:
Decorating any office or workplace can seem a rather foreboding task on the surface, particularly if inspiration is somewhat lacking from the onset. That being said, the positive effects that a well decorated workplace can bring for the staff, customers and visitors alike are huge. Needless to say, those new to the world of business or perhaps looking to decorate an office for the first time would be wise to carry out a little research. Creating a home from home may seem appealing on the surface, but a reclining sofa in a reception area may not convey the most professional image to say the least.
Approaching
As with all design and artistic projects across the board, the hardest part by far is often getting underway in the first place. It is not uncommon to find individuals spending weeks and months looking into the most complex and comprehensive design ideas imaginable, only to come out of the process completely empty-handed. Of course, as common-sense would dictate, those looking into their first foray would be wise to keep simplicity at the forefront of all decisions and approach the process with exactly this attitude from the very word “Go”.
Themes
One idea that has the potential to see the rest of the process smoothed over is to consider a theme for the decorating project as a whole. Once the theme has been decided, this naturally limits the rest of the possibilities enormously and therefore can aid the decision-making process no end. Some of the more popular ideas for keeping a theme simple include nature, minimalist and those related to the actual purpose of the business in question. A simple theme can see the whole project fall into place quite beautifully
Style
Rather than a specific theme, it is also a good idea to perhaps consider a style to be used throughout the whole workplace being decorated. Popular suggestions for such styles include sleek and futuristic minimalist designs, rustic and warm looks, or those inspired from another country or continent. Again, choosing a theme not only breeds natural consistency but aids the rest of the project considerably.
Textures
The choice of appropriate textures may depend on the theme chosen or the nature of the business, but should always be extended far from just the basic trimming and instead to each and every surface. Materials such as wood, glass, leather and chrome can give quite strikingly different feels when used across an office either alone or carefully combined. Whichever happens to suit the space best, consistency is once again key to the overall result.
Colors
The color palette chosen can be one of the most difficult decisions of them all, but is essentially the single decision that decides on the majority of subsequent elements of the process. It is entirely possible to establish a theme and then decide on a color palette to match or indeed carry out the process the opposite way round if so wished. The appropriate colors will always vary depending on the purpose of the business. But this does not have to be a really complicated decision to make if general common-sense considerations are kept in mind.
Lighting
Probably the one aspect besides physical space which garners so much attention, the lighting of an office not only provides the necessary means by which to work, but can have profound effects on the overall theme and decorating style. For example, direct lights with intensive bulbs do not always mix well with reflective surfaces such as chrome. Likewise, low-level natural lighting can work wonders with bright walls, but can be entirely redundant when used in an office with dark wood and leather.
Traffic
Never at the forefront of the mind of the amateur designer, but of key importance, think carefully about traffic patterns and establish exactly how the area should be organized and furnished to suit such requirements. Ornate carpeting and a single mahogany desk would serve an office which is never frequented by more than a single person well, but would of course be inappropriate for rooms welcoming many visitors each and every day.
Primary Use
It is always tempting to look at decorating the office for ‘ifs’ and ‘maybes’, but the simple fact of the matter is that the only way of going about a successful decorating process with ease is to establish the primary function of the office as of NOW and decorate it accordingly. Obvious perhaps, but enormously overlooked.



