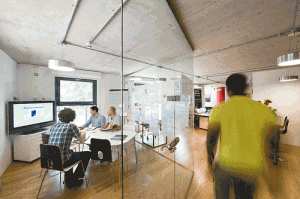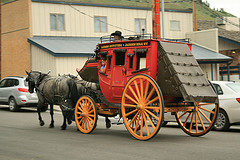Today’s guest post is by Erik Braunitzer of Douglas Elliman Real Estate, leading agents for Bronx Rentals. Enjoy!
 With many technology companies finding rapid growth in the online world, their infrastructure and resources must also expand. Many Chief Executives are looking towards highly contemporary and collaborative design. Apart from choosing a paint & carpet color, they are highly concerned with spaces that encourage teamwork, along with a unique and fresh atmosphere that most traditional law, accounting, or HR departments don’t necessarily offer. For example, conference rooms have become sleeker and less private, at least in terms of visuals. Glass encasements and centralized locations are evidence of such changes. Clearly, people can see exactly who’s working on what, but can’t always listen in on the discussion. Likewise, seating has become more “high-tech” with Aeron Chairs that adjust to fit almost any body type.
With many technology companies finding rapid growth in the online world, their infrastructure and resources must also expand. Many Chief Executives are looking towards highly contemporary and collaborative design. Apart from choosing a paint & carpet color, they are highly concerned with spaces that encourage teamwork, along with a unique and fresh atmosphere that most traditional law, accounting, or HR departments don’t necessarily offer. For example, conference rooms have become sleeker and less private, at least in terms of visuals. Glass encasements and centralized locations are evidence of such changes. Clearly, people can see exactly who’s working on what, but can’t always listen in on the discussion. Likewise, seating has become more “high-tech” with Aeron Chairs that adjust to fit almost any body type.
Not Every Improvement Translates To Higher Spending
In some cases, conference rooms have been eliminated completely and more open areas have been designated for group discussion. For instance, some modern offices have corners where vertically folded 7 ft whiteboards are viewable via benches that represent something that may be seen in Google Headquarters’ waiting room.
Some companies have even gone as far as to put aside room for an employee spa or gym, including showers and a full array of equipment ranging from barbells to free weights. For smaller, more segmented firms, they’ve utilized extra space for “confessional” type rooms, specifically designed for personal phone calls. Although the idea is to bring team leaders/members together, it’s still important to remember the individual.
The folks over at Facebook actually have a back loading dock that permits employee skating/rollerblading during lunch hours. Although not always practical for cooler climates, it would be interesting to seen an office with a bit of outdoor workspace, whether it be on a balcony, or simply an outside gathering spot.
Breakrooms Get a Makeover
But the most interesting of updates tends to be the company-break room, which can be luxuriously furnished in many ways. This includes anything from a flat screen television to a leather recliner. As it’s still somewhat traditional to provide seating and a couch, some have explored different options like massage chairs and buffet style lunches, catered on specific days of the week. Google has a room entirely filled with massage chairs that face multiple fish tanks filled with a variety of species.
Whether it’s the actual office space, café, or lounge, companies are looking to create a more comfortable and team friendly environment. The idea is to encourage closer relationships and promote integrity amongst all company leaders, all the while encouraging brainstorming and groupthink. At the same time, this makes team members want to spend more time at the office and turns any company into a more attractive place to work.




