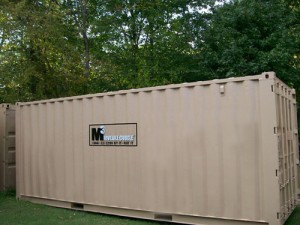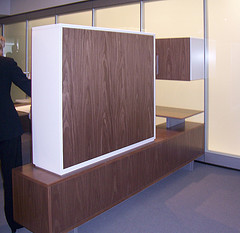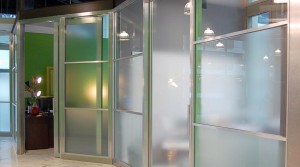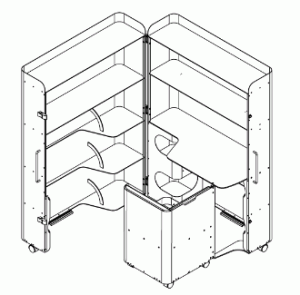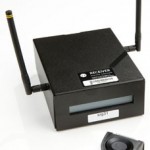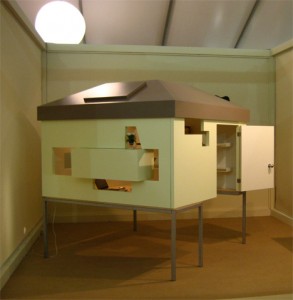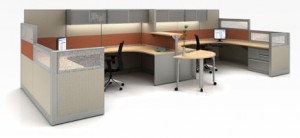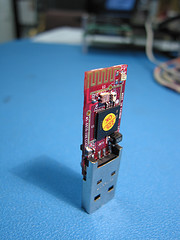 Some of the best quality cubicles have wide raceways to accommodate data cables and electric wiring. But will the advent of wireless systems make systems furniture a thing of the past?
Some of the best quality cubicles have wide raceways to accommodate data cables and electric wiring. But will the advent of wireless systems make systems furniture a thing of the past?
Allsteel cosponsored a tech report on how going wireless impacts facility design and furnishing decisions. They determined that cubicle raceways will remain useful for power distribution. After all, wireless devices still need to be plugged in pretty often. Plus, landline phones that are hardwired will still be used in many offices. Some designers see the potential for placing wireless antennae within the hollow structure of cubicle panels – meaning raceways would still be useful for antenna cabling.
The main change Allsteel sees over the short term is actually in the covering for cubicle panels. Some fabric covered panels apparently have the potential to interfere with wireless signals. This may foretell a change in the materials that are used for cubicle panels. Perhaps glass or laminate tiles will continue to make inroads to replace fabrics. Or, new materials may be engineered to minimize barriers to wireless communication. It’s possible that a balance will need to be struck between acoustic comfort and transparency to wireless signals.
